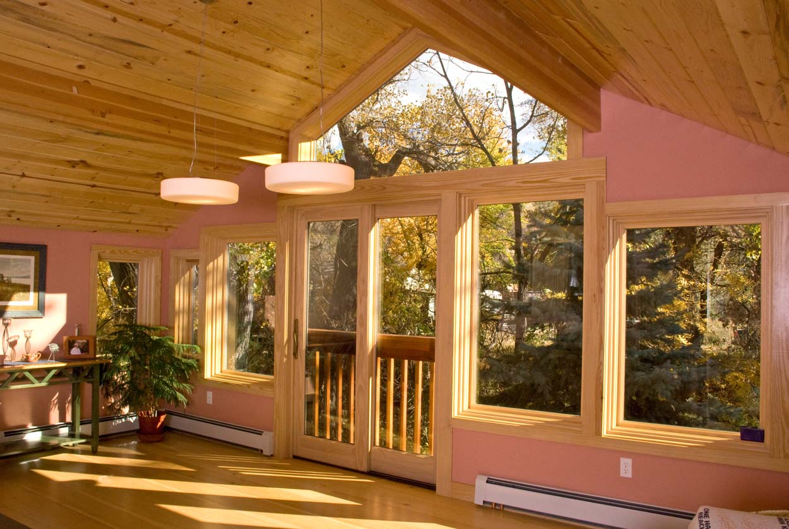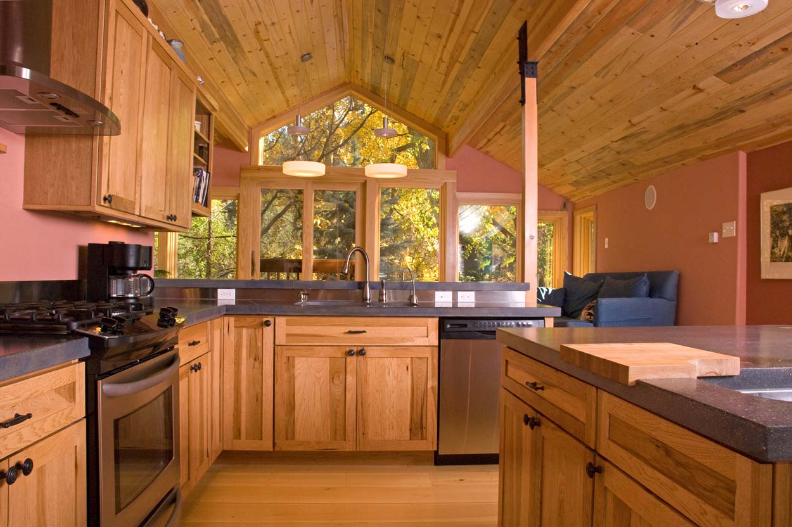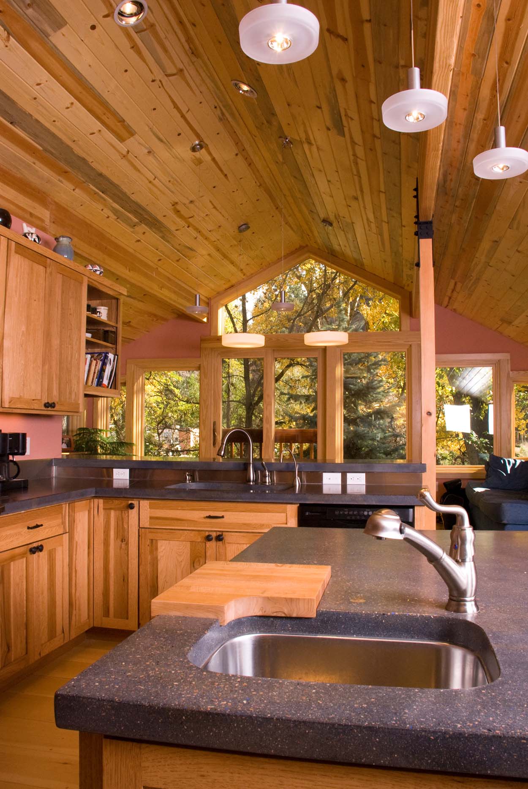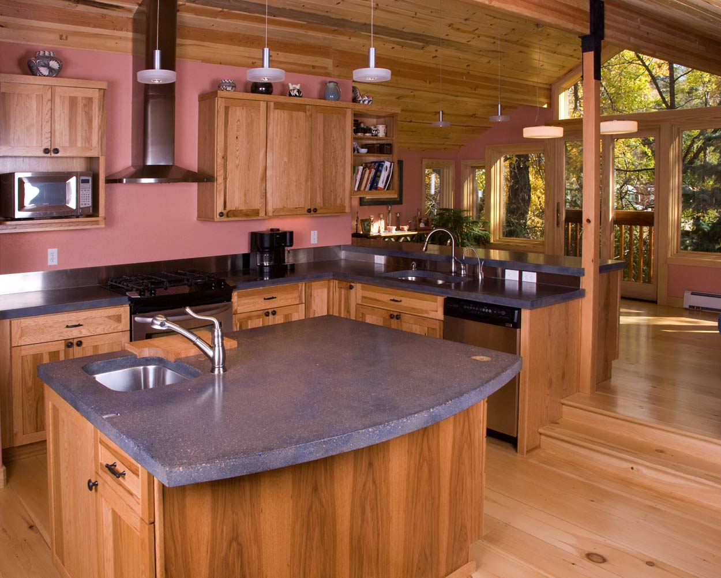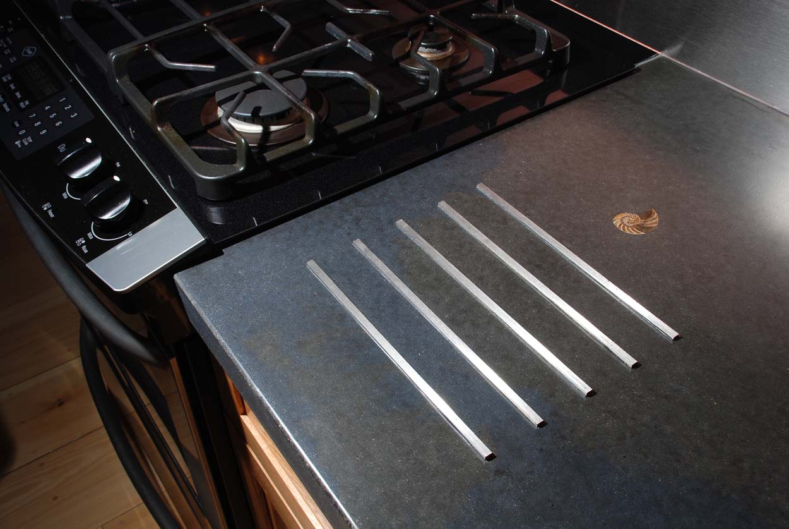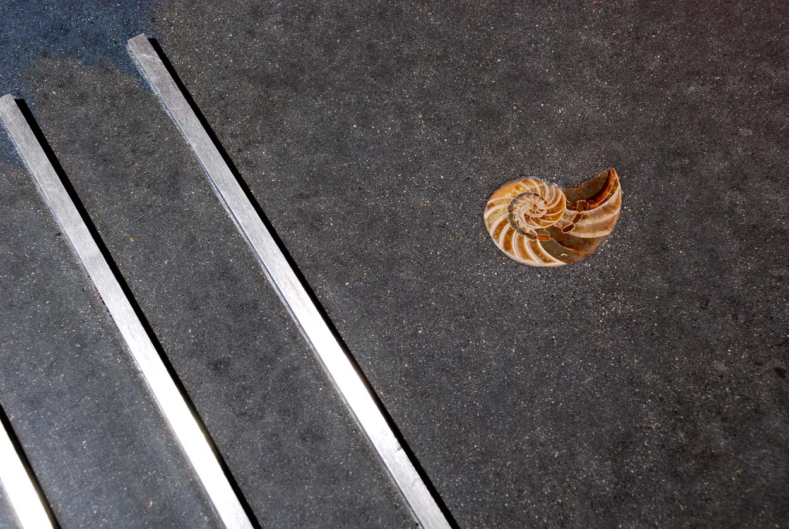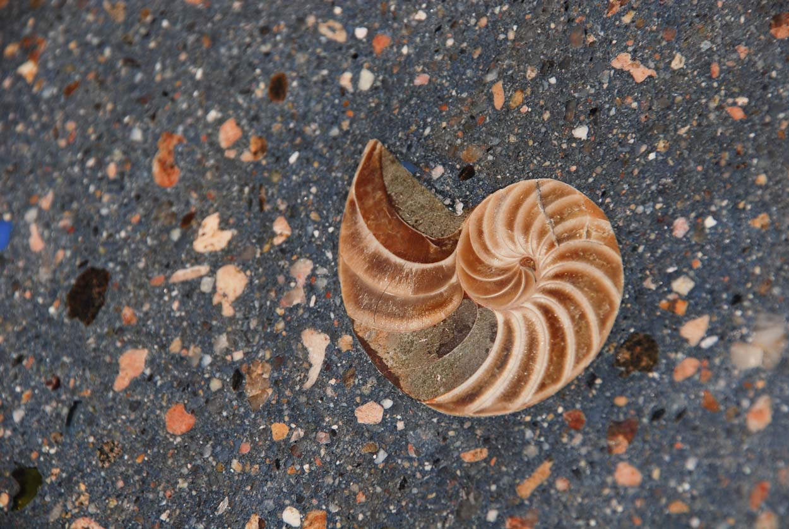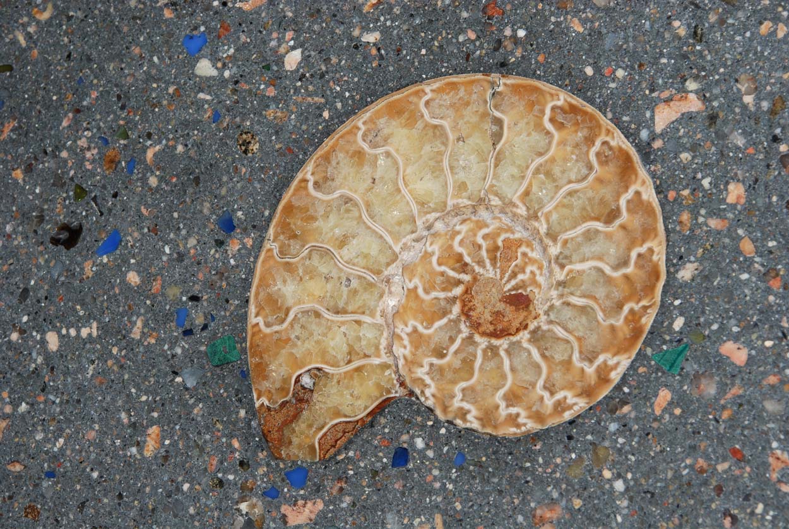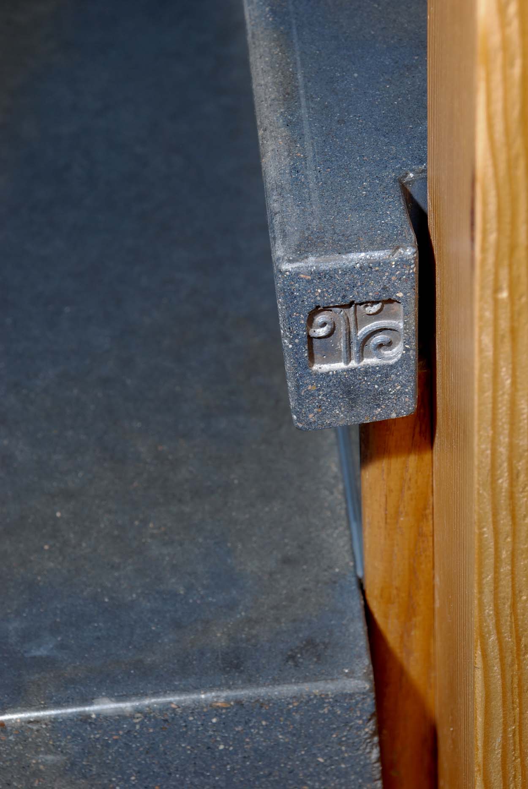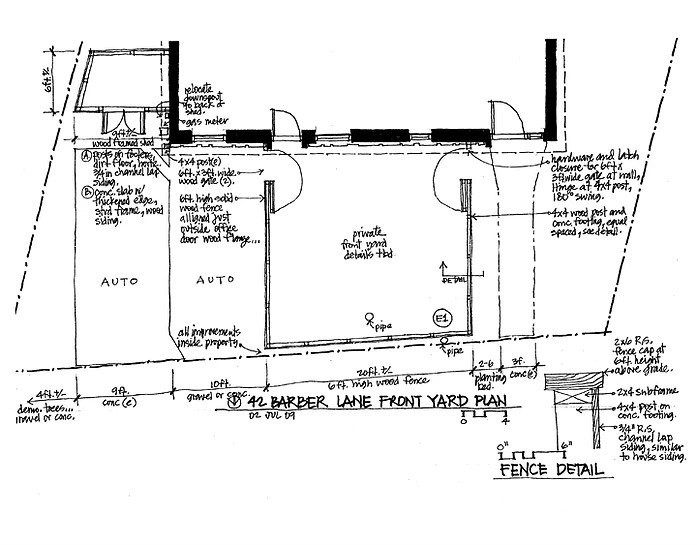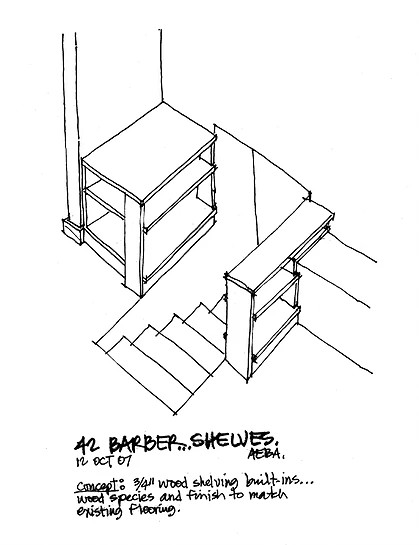South Boulder Creekside Cottage
Whole-house remodel to raise ceilings and create a stronger connection to the outdoor spaces
This cottage sits right on the creek, and the owners love the outdoors, and were new empty-nesters. We worked with the bones of the house and gutted the original cottage to the studs.
The original low ceilings were vaulted to the roof and clad in wood. We added great insulation and new windows to keep things comfortable in the winter. The new ceiling height allowed us to add a window wall to make the most of the sights and sounds of the creek.
It’s a surprise entering this whole-house remodel. The homeowners deliberately wanted the street side of the home to maintain a low profile, so visitors don’t expect what they find inside. The airy, open main floor includes the kitchen, dining, and gathering spaces.
The island kitchen features stained concrete countertops, with shells and aggregate embedded within — a unique touch in a custom remodel. Next to the stove, there’s a built-in trivet to hold hot pans. Though the island and counters are concrete, they have different finishes, providing a visual break. The guest suite and bath follow the tenets of universal design to accommodate one of the homeowners’ disabled sibling.
Let us know how we can help
Sheldon Builders, Inc.
ken@sheldonbuilders.com
303 884 5262
PO Box 326
Eldorado Springs, CO 80025
