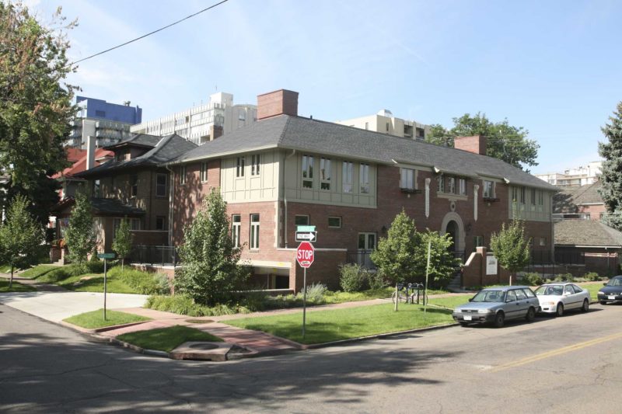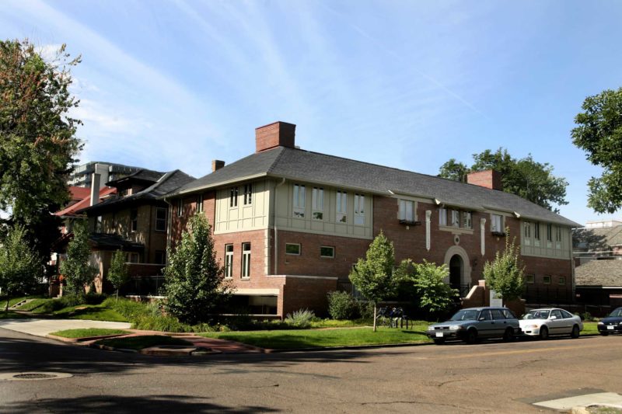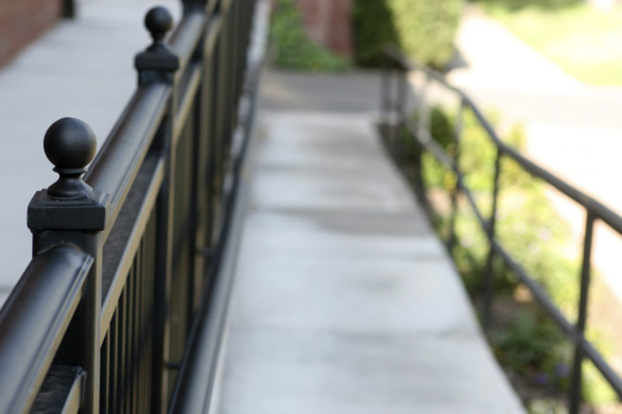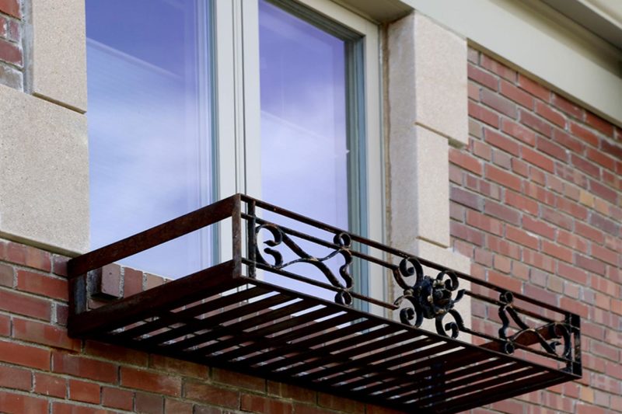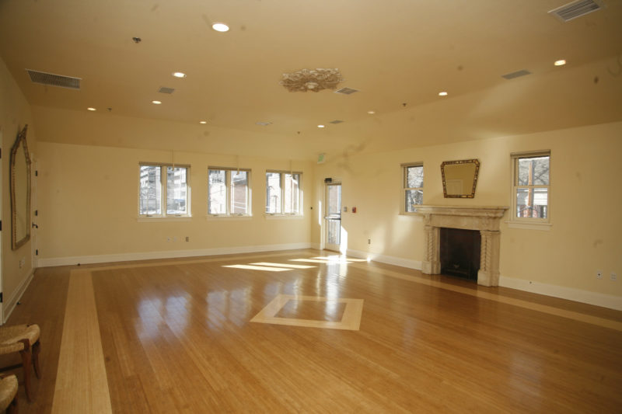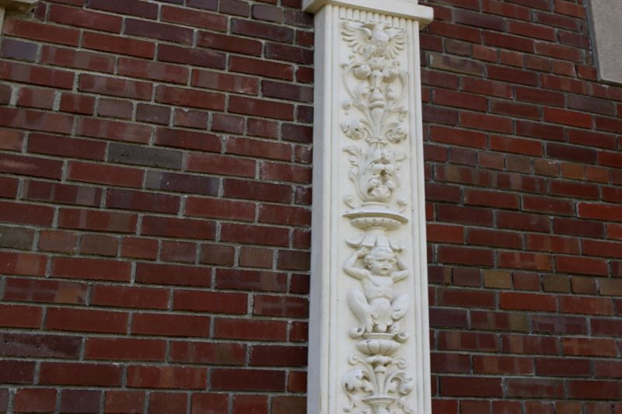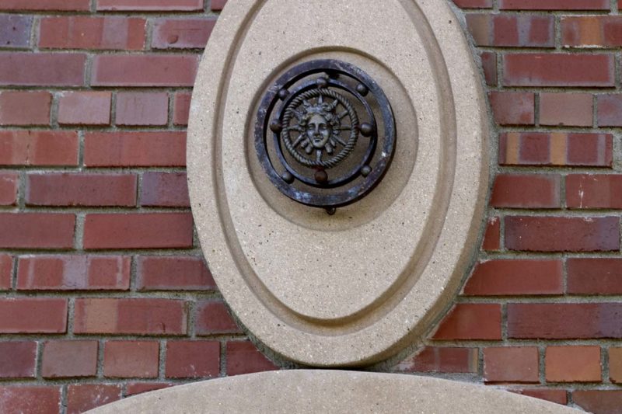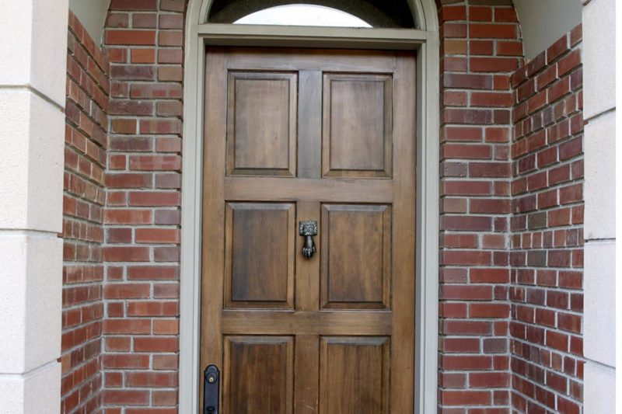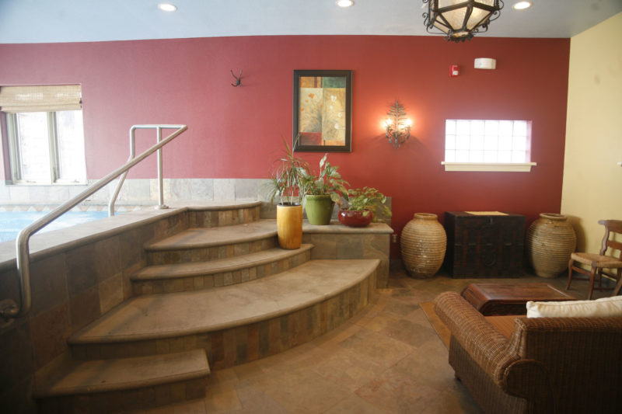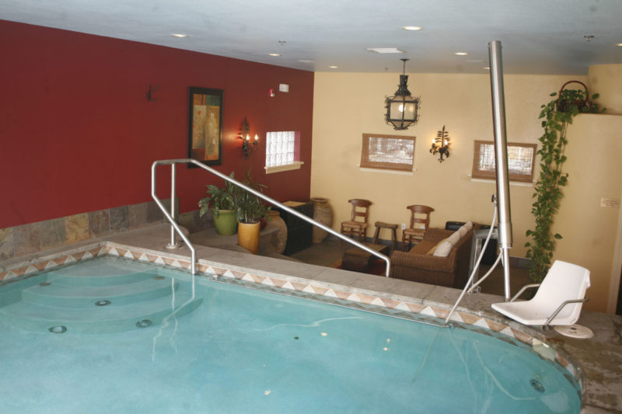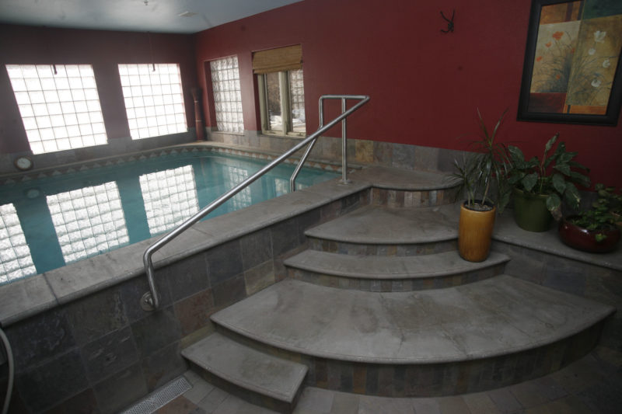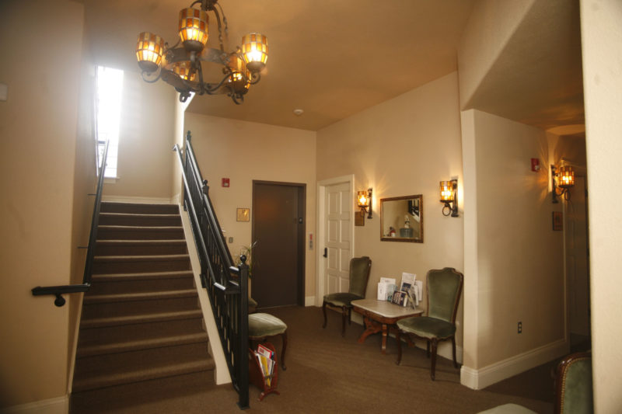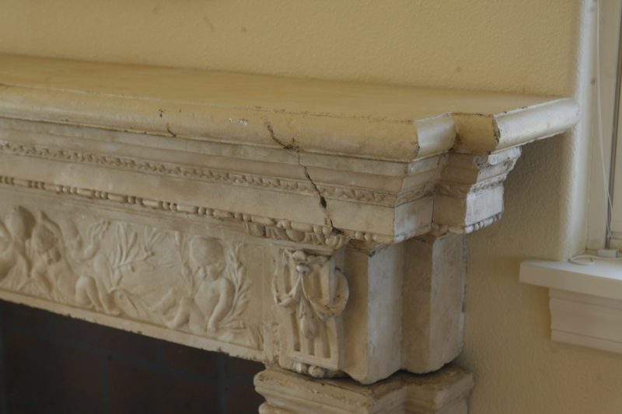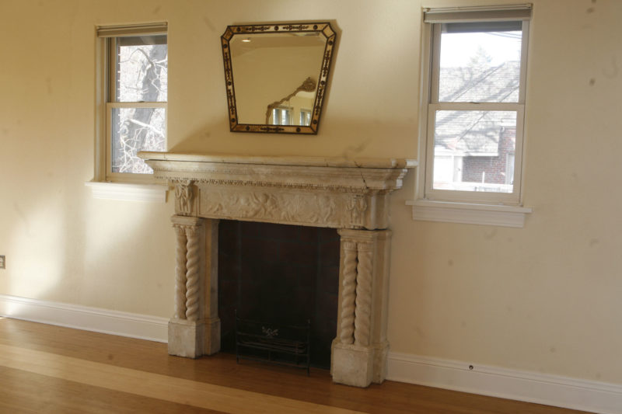Denver Consulate Healing Center
A healing center uses green and natural materials and finishes inside, while the exterior respects its residential neighborhood
This multipurpose healing center’s exterior was designed to fit into the residential Capitol Hill Historic district in Denver. The architecture and exterior finishes of this new construction project reflect the historic design of the mansions nearby, while neatly hiding a parking lot beneath the building. The exterior details include precast facades from mansions in Argentina, antique light fixtures and ornamental ironwork.
Inside, the materials and systems were selected with wellness in mind — a heat recovery ventilator provides healthy indoor air. No synthetic materials were used inside — everything is natural. That includes:
- Wool carpeting
- Waterborne floor finishes
- No paint, stains, adhesives or materials that off-gas
- Sound attenuating or deadening insulation details within common walls & doors to create serene interior.
In a meeting room with a fireplace, we repurposed an older mantel. There was a crack at the top, and for the right balance and proportion, we had to add two inches of concrete. Rather than fix the existing crack, we worked to continue it in the new top. The original had such a beauty and patina, that we aged the new top to match/
The two-story center includes an elevator, a Watsu therapy pool, yoga studio, conference rooms, treatment rooms and a holistic pharmacy.
Let us know how we can help
Sheldon Builders, Inc.
ken@sheldonbuilders.com
303 884 5262
PO Box 326
Eldorado Springs, CO 80025
